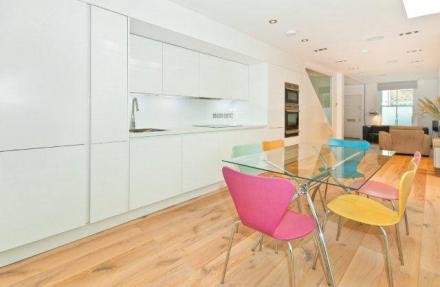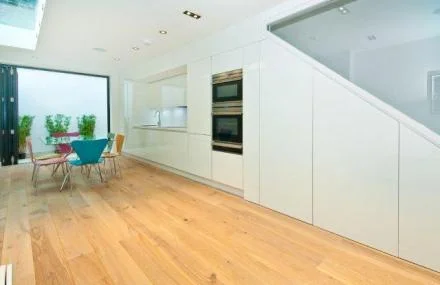Project Value £ £195,000.00
terrace property renovation
The complete renovation of this terrace property in the heart of Notting Hill Gate on a challenging, compact site with significant access issues which required careful planning and management of site logistics and subcontractor packages.
Construction of lead covered mansard with flat roof to create a 2 floor bedroom suite with new shower room.
Underpinning to front rear and side elevation; new structural steelwork to support existing rear elevation and new 2nd storey extension.
Renew gas and water supplies and meter locations.
2 story rear brickwork extension to provide open plan kitchen lounge to ground floor and new study Room to 1st floor.
New staircase from ground to 1st floor including glass balustrades & a FD60 insulation glass separation screen at ground floor level, with an automated FD60 insulation fire screen, activated in event of an activation of fire alarm.
New timber sash windows throughout and an aluminium folding door set to provide fully open rear kitchen to small courtyard.
2no. new walk-on glass roof lights to kitchen and top floor staircase flushing light into the property.
Fully tiled bathroom and shower room including glass screens and installation of new sanitary and concealed cupboards.
New oak flooring laid throughout the ground floor.
New electrical Installation fully certified to architect’s design and kitchen installers design.
York stone slabs laid to front & rear courtyards









