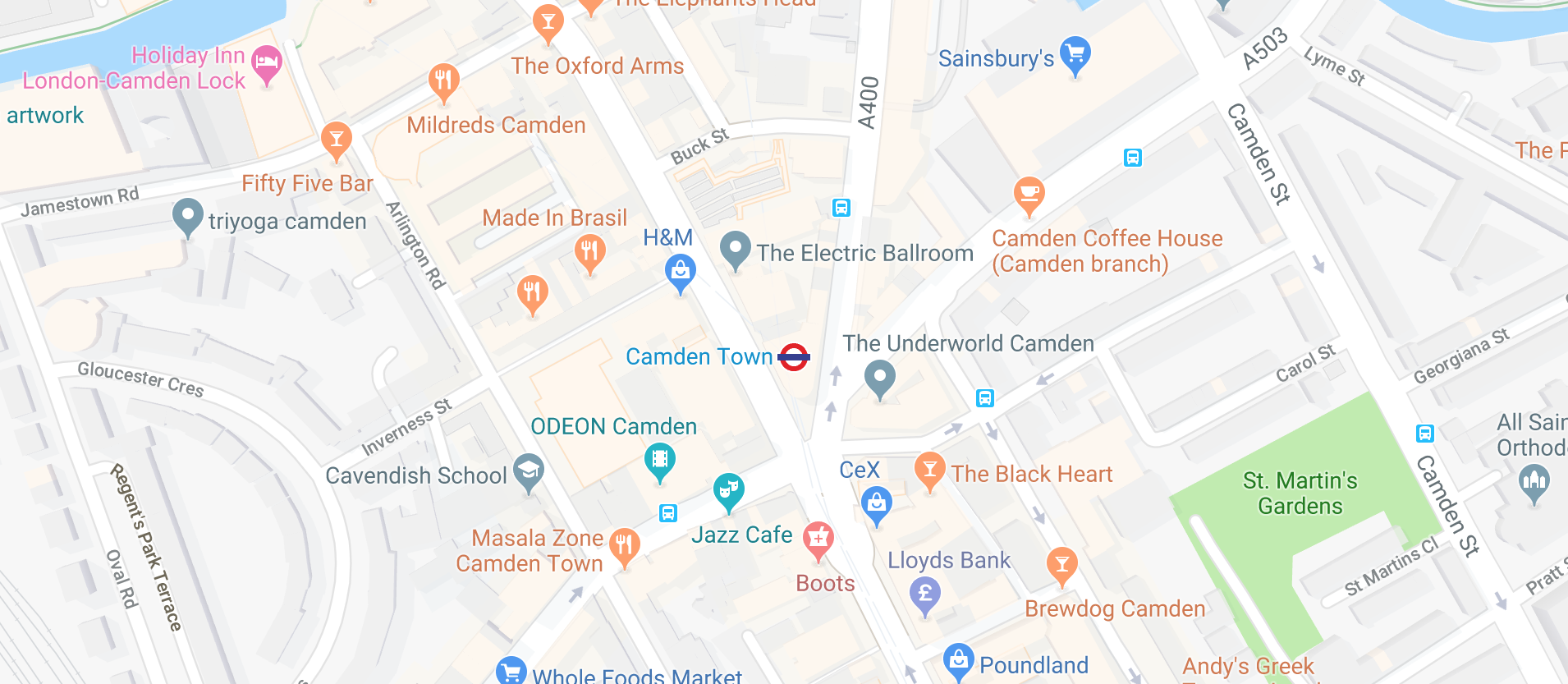Project Value £3,000,000.
Structural remodelling for retails units, camden high street.
Park Refurbishment Ltd undertook a major structural remodelling of 5 adjacent retails units. In a serious state of dilapidation. All units were fully underpinned and the basement levels excavated by a further 2metres from their previous levels. In addition, the property was extended to the rear boundary with piling and a capping beam providing the necessary structural fabric to excavate to the rear. A new steel framework was erected at 1st floor level, forming a new timber roof structure with asphalt covering and up-stands to the perimeter, as well as newly installed fire-rated glazed roof lights.
A design & build project, the client has been provided with 5 shell & core units, including new hardwood glazed timber shop front, new electrical and water service heads & supplies, lined walls & screeded basements with staircase voids ready for retail tenant fit-out works.
The significant works were achieved whilst maintaining access for the 5 residential properties at 1st & 2nd floor levels for the duration of the project, with some unplanned works, which included major structural works to decaying timber elements on the front elevations. The residential properties were provided with new staircase access, a renewed decked terrace and timber and louvred screens to the retail plant enclosure at the rear roof level.













